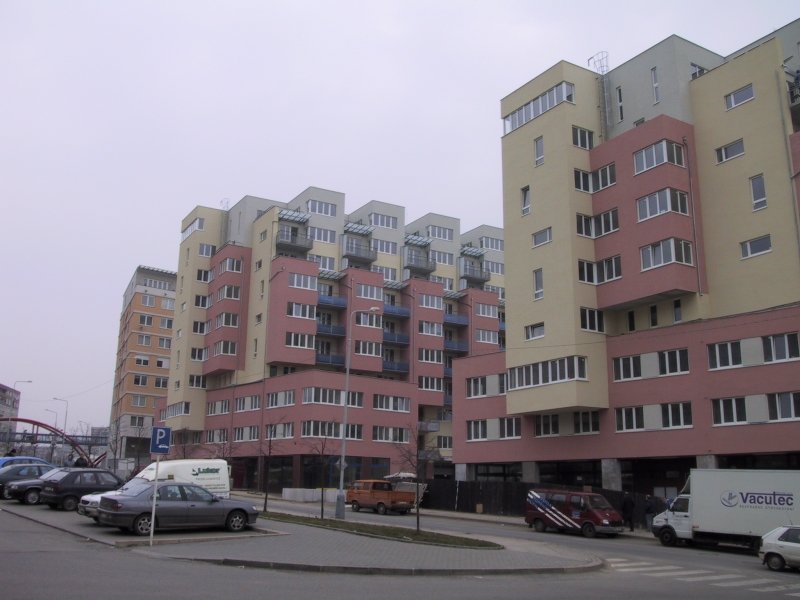
Císařská vinice residential complex
2023 Prague 5
- Awards

Prague 13
100 000 000 CZK
4 320 m2
Housing
2005
The complex of multi-purpose buildings consisting mainly of apartments in Prague - Nové Butovice called “Centrum Západ C“ was supposed to expand and complete the complex of new residential blocks “A” and “B” designed by Tomáš Brix. The project was limited by the proximity of the Metro, its protective zone covers the southern half of the site. The buildings are not directly connected to the Metro structures, even though they come within eight meters of it.
The Centrum Západ C is divided into two wings almost parallel with Petržílkova street. The east, longer and higher, wing consists of two eight-storey buildings C1 and C2. The west wing is lower and shorter and consists of one seven-storey building C3. All three buildings have two underground floors and receding top floor with maisonnette apartments. Both wings are supported by columns creating an archway leading to commercial areas and service areas. The masses of both main wings gradually recede south-west towards the central park of Jihozapadni mesto. Both wings are separate, structurally independent, buildings.
The interior of the apartment buildings is emphasized, in addition to the above-mentioned orientation and maximally reduced number of corridors, by their structure. The apartments can be connected to create larger apartments and their layout can be adjusted to the tastes of their occupiers. The structural system allows additional layout changes reflecting the demands of new tenants (interior partitions are free of utility piping or wiring and made of plasterboard). Almost every apartment has a balcony or terrace.
The buildings are built on piles and foundation slab outside of the parking garage footprint. The bearing structure consists of reinforced concrete shell and hollow block walls and partitions. Interior partitions are generally made of plasterboard.
The green areas around the buildings connect with the pedestrian promenade leading to the Metro (to be reconstructed) and new park to the west and central park of Jihozapadni mesto.
Complex project documentation in all its stages including engineering services.
Ing. arch. Jiří Zavadil
Navatyp a.s.