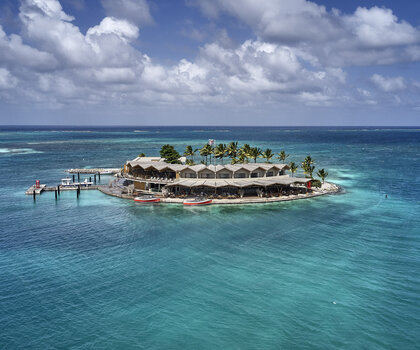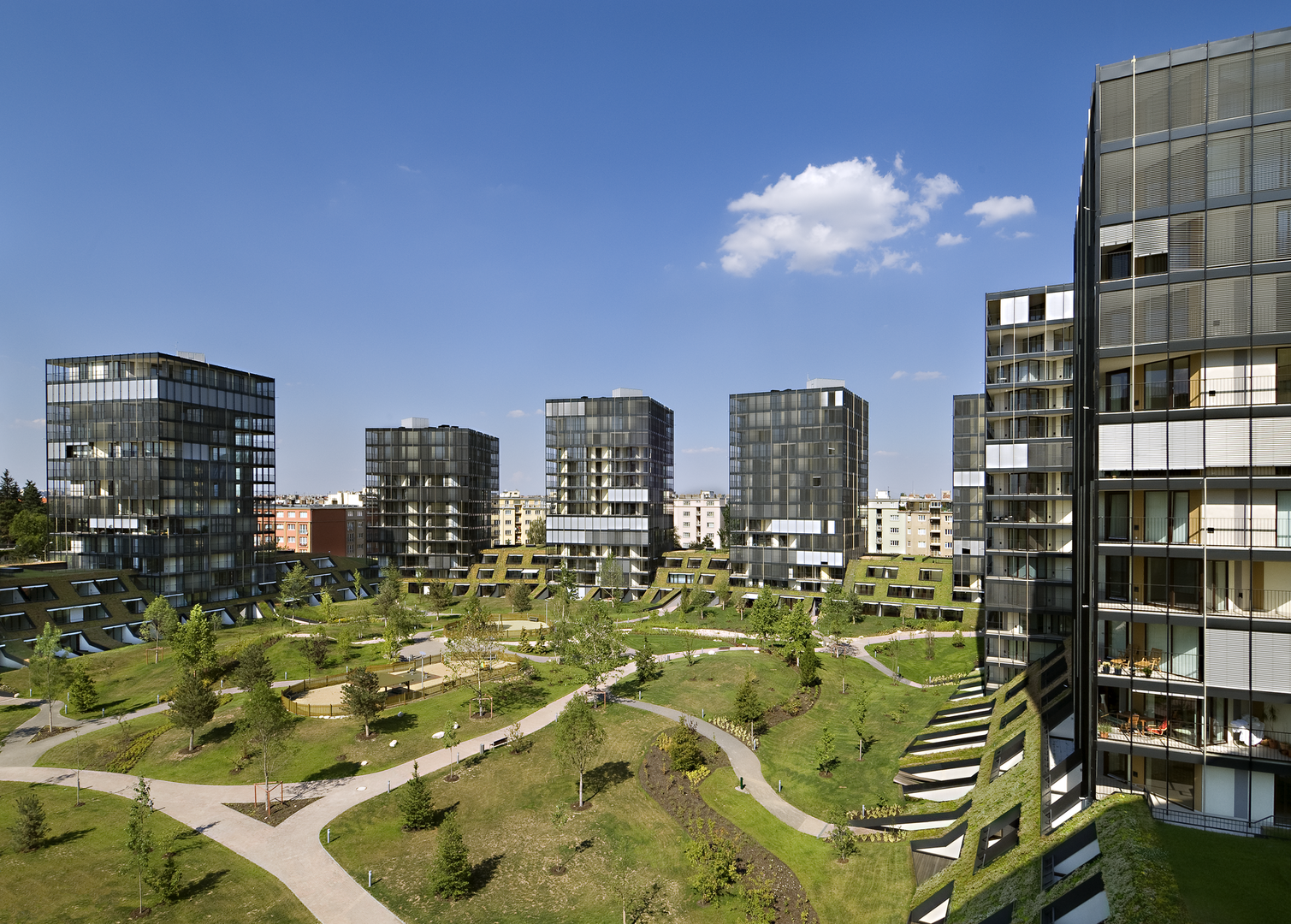
Saba Rock, British Virgin Island - Virgin Gorda
2021 World

Prague 3
1 150 000 000 CZK
45 000 m2
Housing
2008
The architectural concept of the apartment complex builds on the advantages of the location and the standards of contemporary living. The design is inspired by the sharp Parukarka ridge, a prominent natural feature in the densely built-up Zizkov. The layout of the apartment complex was inspired by the natural environment, transforming its sharp features into a park through an artificial green embankment.
The embankment is actually a terraced building with a green roof and façade. The compact green façade is used as the roof of two-storey townhouses interrupted by balcony frames playfully distorting the layout by connecting several smaller units into one larger unit. The terraced building combines the features of an apartment building and a row townhouse in one.
The second main feature of the design is ten towers scattered around the green hillside. Their layout and variable height accentuate the defined waves of the valley.
The towers are based on the idea of a vertical village. The individual floors copy the construction site with a variable number of apartments, sizes and apartment layout on individual floors. Regardless of their size, the apartments have an air of autonomy, with views in three directions and wrap around terraces. The terraces are protected by a system of external sun shades, providing an additional barrier between the apartments and outside world.
The building structure is made of a concrete shell, which offers extensive variability of individual building floors. This variability is reflected in the glass façade.
An interior atrium, closed from three sides, offers a private park copying the surrounding terrain and providing an optical transition between the three sections of the complex.
Complex project documentation in all its stages including engineering services.
Ing. arch. Boris Redčenkov, Ing. arch. Jaroslav Wertig
CEE Properte Development