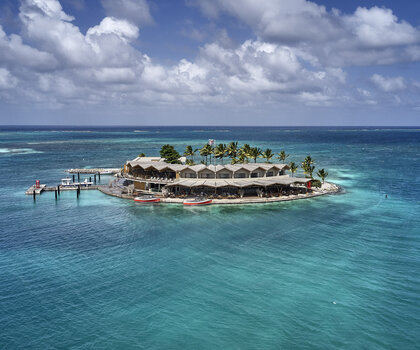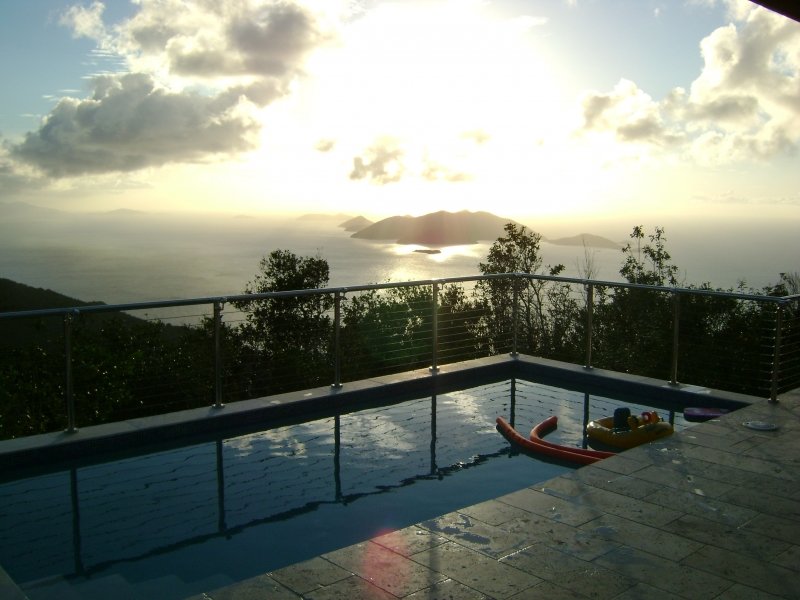
Saba Rock, British Virgin Island - Virgin Gorda
2021 World

World
Not specified
1 107 m2
Housing
2007
New private residence in Road Town, British Virgin Islands.
The investor wanted a private residence for a family with children including corresponding service areas and a guest house. The construction was complicated mainly by the specific conditions of the construction site – seaside with high earthquake risk, frequent hurricanes, and high temperatures. The site is steeply sloped towards south. The building design is based on local customs and materials (building and roof shape, use of Mexican clay flooring in entire building, and etc.).
The larger building was designed as the investor’s family residence. The building has one aboveground floor (living space) and partial underground floor (service areas). The building also includes an outdoor swimming pool at 1st aboveground level. The house has a wraparound terrace connected by a simple stairway with the terrace of the guest house. The smaller house has similar layout and structure as the main house.
The building structure is made of concrete. The residence is accessed via a stairway from the parking space near the existing public road.
Complex project documentation in all its stages including engineering services.
MgA. Petr Kolář
soukromá osoba