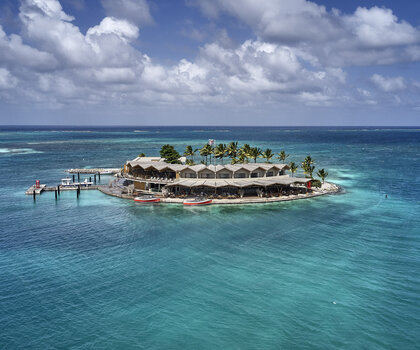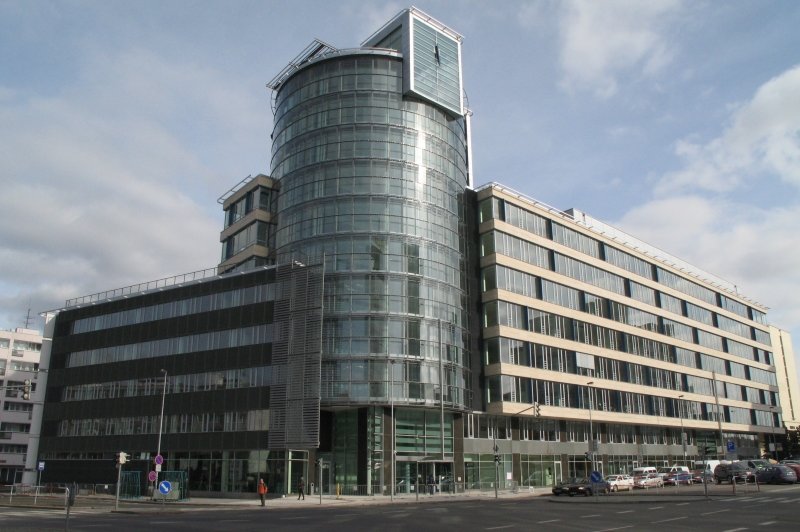
Saba Rock, British Virgin Island - Virgin Gorda
2021 World

Prague 4
1 000 000 000 CZK
23 000 m2
Administrative
2009
Office and shopping centre, Budějovické náměstí, Prague.
The eight-storey high main wing of this building separates the residential development from the square - Budějovické náměstí. The part facing the residential development is complemented by four five-storey wings stretching out from the main block and refining the division between the residential area with quiet green and the main mass of this build. Three of these wings have a clean-cut 5th floor. An eleven-storey tower establishing a viewpoint at the corner dominates the building. It is surmounted by a recessing 11th technical floor with a turret clock. The tower has a double-glazed envelope. Its height does not exceed the surrounding buildings. The maximum height of the corner tower is 46.2 m. Offices are designed as flexible spaces so that a tenant could choose either open-space offices or cells with all necessary facilities.
Roofs are flat and they are designed as extensive roof gardens on the 4th and on a part of the 8th floor.
The street front to Budějovická and Vyskočilova is complemented by a number of retail areas – shops on the ground floor. An avenue is planted on the street in front of the main façade including parking bays and street furniture.
Part of the project is also a park founded in the back of the building. Green areas stretch out to the courtyards of the building and incorporate the build into its surroundings. There are also planted low shrubs and perennials in geometric ornaments here.
Complex project documentation in all its stages including engineering services.
Ing. arch. Luboš Pata, Ing. Václav Frýdecký
Union InvestmentReal Estate AG