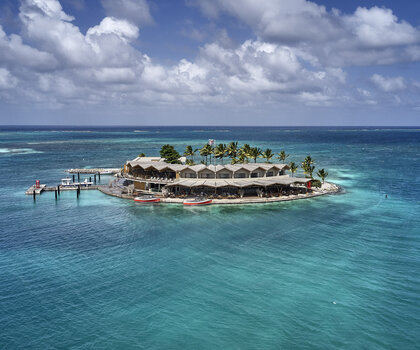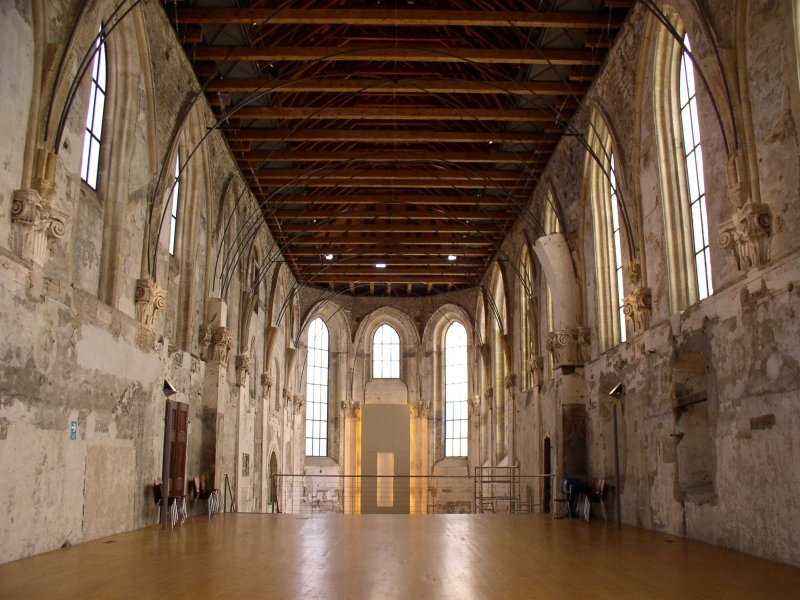
Saba Rock, British Virgin Island - Virgin Gorda
2021 World

Prague 1
75 000 000 CZK
678 m2
Other
2004
Saint Anna’s church, the national listed monument, belongs to the former Dominican cloister in the Prague Old Town. It was built in the 14th century as a replacement for the older Saint Vavřinec’s church (st. Laurent) and today it is one of the most distinct new structures of the mendicant architecture in the Old Town. The cloister was closed and the church deconsecrated during the reign of Joseph II - there was established a printing office in it then. At this time, the summerhouse spire was born down, the tower’s 3rd floor removed and the gothic vault knocked down. The church was then fitted with new wood storeys preserved until today, and it was used as a paper warehouse. The church was renovated in the 1970s – beginning of the 1990s: the outer renders were repaired, the roof system was reconstructed and roof tiles replaced by new ones. The current investor - Nadace Dagmar a Václava Havlových VIZE 97 – decided to use the space as a universal space suitable for events such as concerts, conferences, theatre performances, corporate meetings, etc. with the total capacity up to 300 people. According to the design of architects from Eva Jiřičná’s AI Design the renovation aimed to preserve the exterior and interior envelope and the salvaged original architectural elements, restore the medieval murals and remove the derivative wood storeys. They planned to preserve the original structure including historically sure accessories as much as possible. (For example, it was possible to preserve a unique gothic roof structure – the only one of its kind in the Czech Republic). A new floor was inserted in; restored historical pieces of art discovered during the survey are exhibited as part of the interior decoration of the church.
Entirely specific was also the method of rehabilitation of the perimeter walls with respect to gothic murals dating back to Magister Theodoricus´ times (or his disciples) while preserving the original microclimate. A 3D model was used to simulate the interior environment developed in co-operation with Faculty of Mechanical Engineering CVUT Prague.
The second line was modernising the interior for its new actual use – the staircase to the gallery, a helical staircase up to the tower, a service bridge along the roof structure’s perimeter, subtle suspended steel ribs suggesting the original shape of the gothic rib vault; new is also the stage platform and the floor. There is a painting by Adriena Šimotová placed in the church’s front. The modernisation also included building new public and guest restrooms, lighting and acoustic equipment of the church, and a new structure of the platform on the gallery providing more seats for the audience. The final phase of modernisation is renovation of the church’s façade and roof.
Complex project documentation in all its stages including engineering services.
Ing. arch. Eva Jiřičná
Nadace Dagmar a Václava Havlových VIZE 97