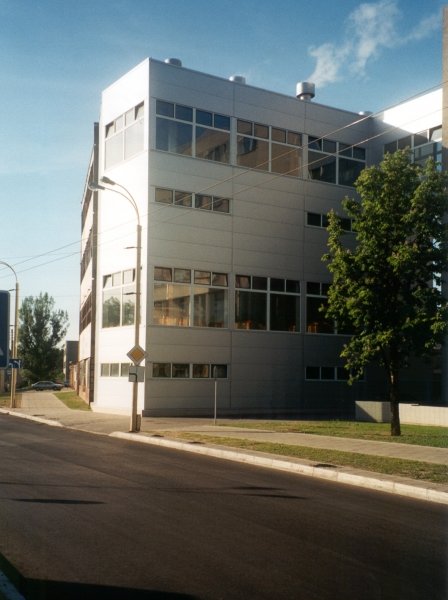
Císařská vinice residential complex
2023 Prague 5
- Awards

Europe
150 000 000 CZK
2 000 m2
Industrial
1999
The brewery in the Lithuanian city of Kaunas was built in two stages. The brewery and restaurant were built in the first phase and the beer tank storage in the second.
The new brewery is located in the existing Ragutis brewery complex. The 1st to 3rd floors house the brewery technology and the 2nd floor is open to public for guided visits. The 4th floor is used as a club with catering for brewery partners, visitors and parties.
The new brewery is located between the existing brewery and office building blending in the industrial style of the older buildings. The building is very simple, same height as the old brewery building, to which it is attached. The façade consists of sandwich panels with flat and sanded outer sheeting, which only underlines the industrial use of the building. The architectural design of the tank storage building reflects the technology it houses, which it self, when exposed, is a strong architectural element. The building is located next to the south-east side of the existing building because of its use and the possibility of further extension to the east. The building consists of two main sections. The ground floor is a reinforced concrete structure with simple floor plan and beer tanks installed vertically on the ground floor slab. The outside steel stairs and walkways provide access to the upper part of the tanks and their design softens the generally sharp impression of the otherwise angular building.
Complex project documentation in all its stages including engineering services.
Ing. arch. Jan Kupka
Prazdroj, a.s.