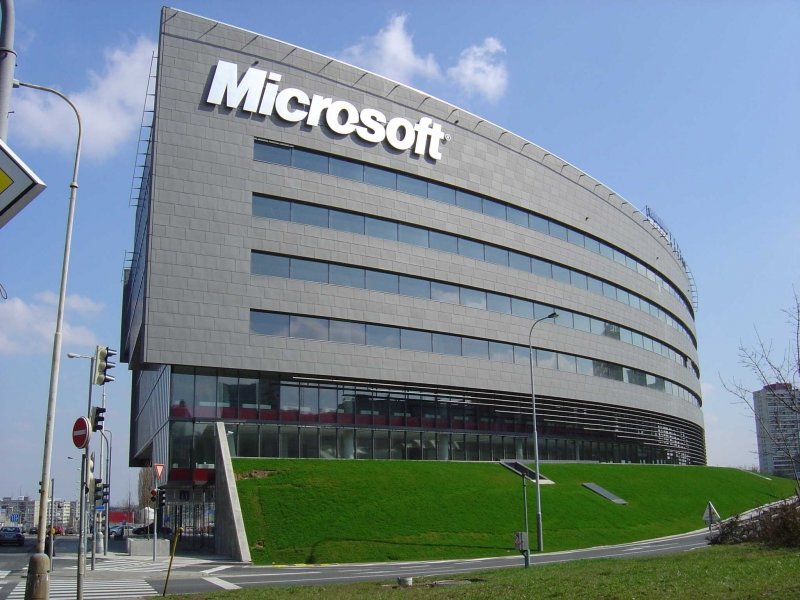
Císařská vinice residential complex
2023 Prague 5
- Awards

Prague 4
450 000 000 CZK
12 730 m2
Administrative
2004
The Alfa building is part of the BB Center complex based on the 1993 urban plan of the site. The characteristic trait of the Alfa building is its location on the intersection of two main roads
Vyskočilova and 5. května. The 5. května street is an exit ramp with highway-type road that crosses Vyskocilova street at a sharp angle leaving a space between the two off-level roads typical of non-urban linear structures. The most important part of defining the building design, as with the Gama building built later, was its interaction with the adjacent highway. Part of the building is located below a green embankment reducing the difference between the individual levels and independent lines of the building and the highway exit ramp. The lawn on the highway embankment covering part of the building reduces the sharpness of the transition between the urban and non-urban environment.
The Alfa building is the smallest of the BB Center buildings with 960 person capacity. Its shorter side with the main entrance faces Vyskocilova street. The building has three underground and eight aboveground floors. The last floors are split between building service areas and green terrace. The underground floors are used as garages and building service areas.
The center courtyard providing light for the building interior is conical, to ensure sufficient light on lower floors.
The structural system is made of reinforced concrete shell structure and inclined columns supporting the receding north façade. The short façade with the building entrance consists of glass panels in aluminum frames. The remaining two facades with horizontal windows are covered by titanium-zinc panels. The architectural design of the building’s interior focuses on the main entrance hall, courtyard with a restaurant and public areas. The building also includes a cafeteria, representative meeting rooms and Microsoft congress center, rental units and other commercial areas.
The open-plan offices are highly variable and can be changed as requested by the tenant. The building features a modern building management system and equipment.
Complex project documentation in all its stages including engineering services.
Ing. arch. Jan Aulík, Ing. arch. Jakub Fišer
Passerinvest a.s.