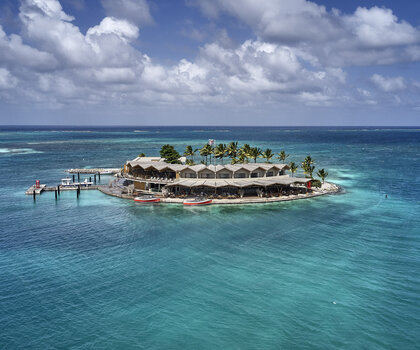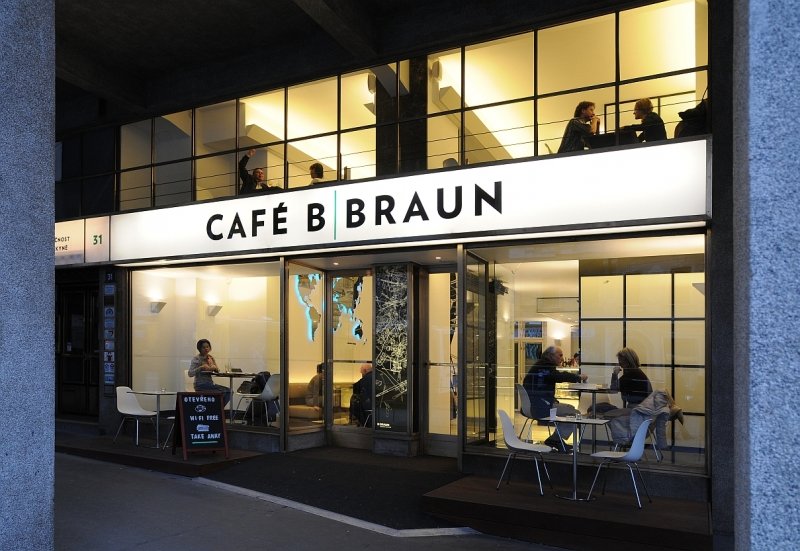
Saba Rock, British Virgin Island - Virgin Gorda
2021 World

Prague 2
10 200 000 CZK
122 m2
Other
2010
AED Project provided complete services from design to the services of general designer and building contractor. The new space was created by a reconstruction of a former pizzeria at Lekarsky dum at one of the busiest intersections in Prague. The interior design of the reconstructed section of this early 20th century building was created by AI Design of Eva Jiricna and Petr Vagner. The goal of the interior design was to restore the layout, character and elegance of the space lost during the numerous previous modifications. The reconstruction restored the brass and glass street façade with backlit sign, removed false-ceilings separating the maisonette from the street level and restored the previously walled courtyard windows. The ground floor section of the courtyard was used to create a small restaurant for the company clients with necessary service areas and an outdoor terrace and staircase. The prominent feature of the new interior is a light steel staircase with glass steps leading to the maisonette. The new stair structure is designed from steel U sections and corrugated metal reinforced concrete to limit the load transferred to the adjacent reinforced concrete slab. AED Project was also responsible for the technical design of the original and the new Café B-Braun structures and individual specialist designs including turn-key delivery in the required quality and price.
Complex project documentation in all its stages including engineering services.
Prof. akad. arch.Eva Jiřičná, Ing. arch. Petr Vágner, MgA. Jan Světlík
B. Braun Medical s.r.o.