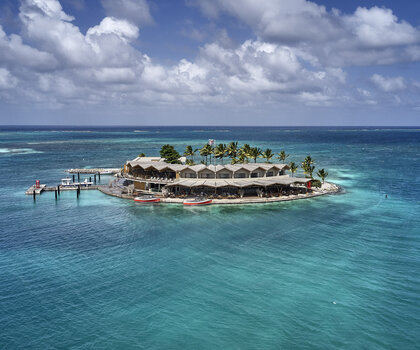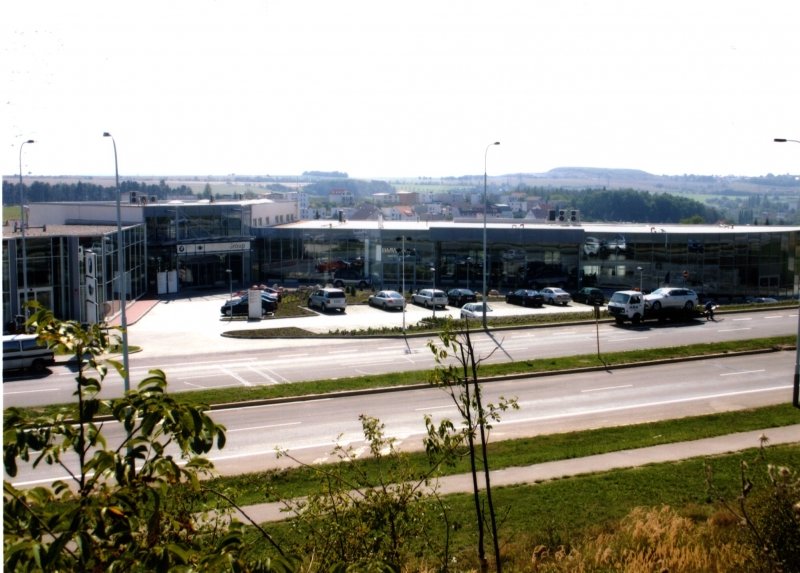
Saba Rock, British Virgin Island - Virgin Gorda
2021 World

Prague 13
165 000 000 CZK
1 800 m2
Other
2006
Addition to a car showroom.
An addition and extension of the showroom consisting of a common entrance hall, a showroom and sale area for new cars and motorbikes. The new building accommodates offices and meeting rooms, stores, a car wash, a car and motorbike diagnostic centre, a training centre and social and technical facilities.
The footprint of the building is L-shaped defined by the addition and the link with a curved, glazed north-corner façade. The building has one partly recessed underground storey and one storey above the ground vertically related to the original building having different height lengthwise. Both main storeys are accessed from the surfaced grade.
Among other layout requirements the building had to respect also standards of the BMW Company regarding the operation of a showroom and service centre. The facade image is based on the building’s function and on the design principles for BMW showrooms: the north façade is glazed by clear glass so that the colour of the exhibited cars would not change. The façade is complemented by the BMW system of additional steel elements marking the entrances in different departments. The south façade is of a technical character – the ground floor and the 1st floor are wrapped in lightweight sandwich envelope with ventilated architectural veneer.
Complex project documentation in all its stages including engineering services.
Ing. arch. Jan Kupka
AuTec Group, a.s.