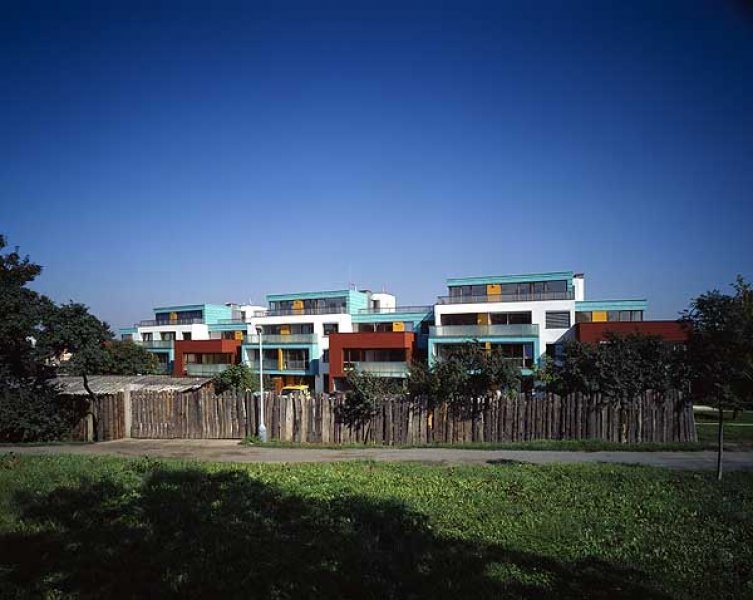
Císařská vinice residential complex
2023 Prague 5
- Awards

Prague 4
430 000 000 CZK
6 196 m2
Housing
2005
A new residential building on the outskirts of the Bráník garden suburb.
The apartment building follows the building line, a connection between the villa houses on the west and east side of the land. Due to regulation requirements the house does not vertically exceed the ridge of the existing adjoining buildings, and namely those on U Dubů street.
The new structure of four higher buildings (three storeys and one recessed) and three lower ones recessed in their plans inserted in between them follows the rhythm of the existing three villas on the adjacent land. The difference between volumes is outlined by the different colour design of single parts of the composite.
The higher buildings are apartment buildings with an internal staircase. The lower ones with a different footprint are designed either as two-storey family houses, or two flats with separate entrances from the gap.
Roofs are designed as green terraces. There is a one basement-garage under the whole building. From the structural point of view, the building is a reinforced concrete frame with brick lining; the façade is thermally insulated with ceramic block lining. Windows are wood euro-profiles complemented by aluminium jalousies on the south, east and west side, shop windows on the ground floor are aluminium profiles, balustrades glass and metal; extensions are finished by zinc flashing.
(Elaborated using the architect’s report)
Complex project documentation in all its stages including engineering services.
Ing. arch. Jaroslav Šafer, Ing. arch. Oldřich Hájek
AT Development a.s.